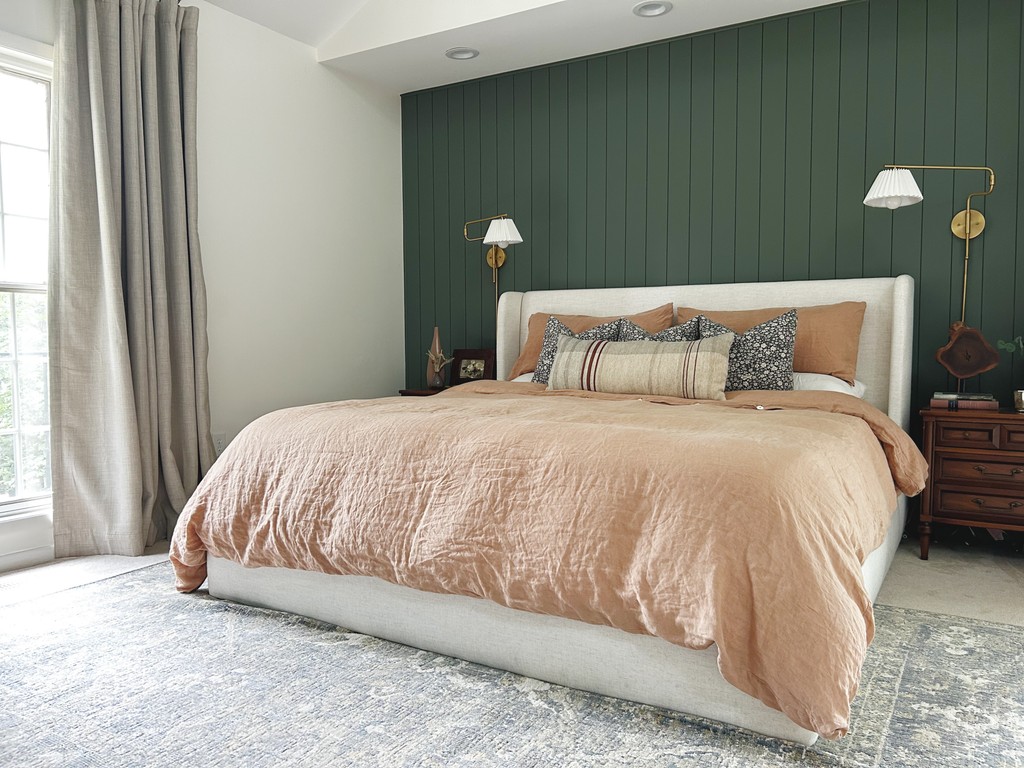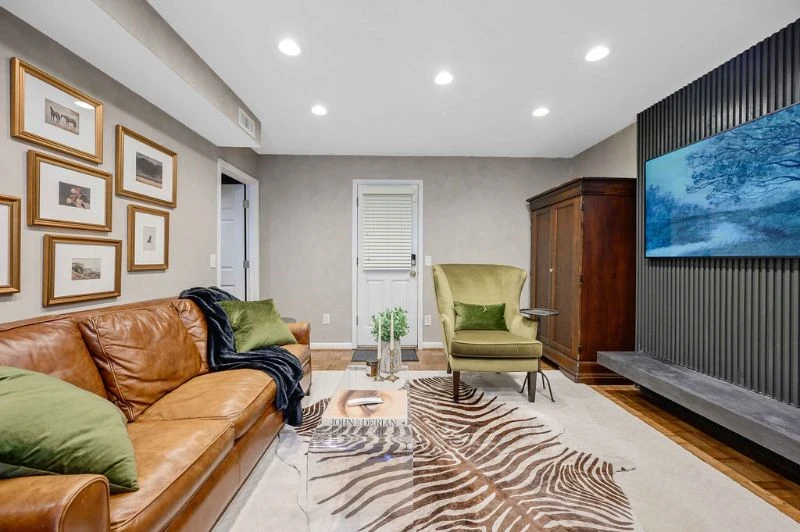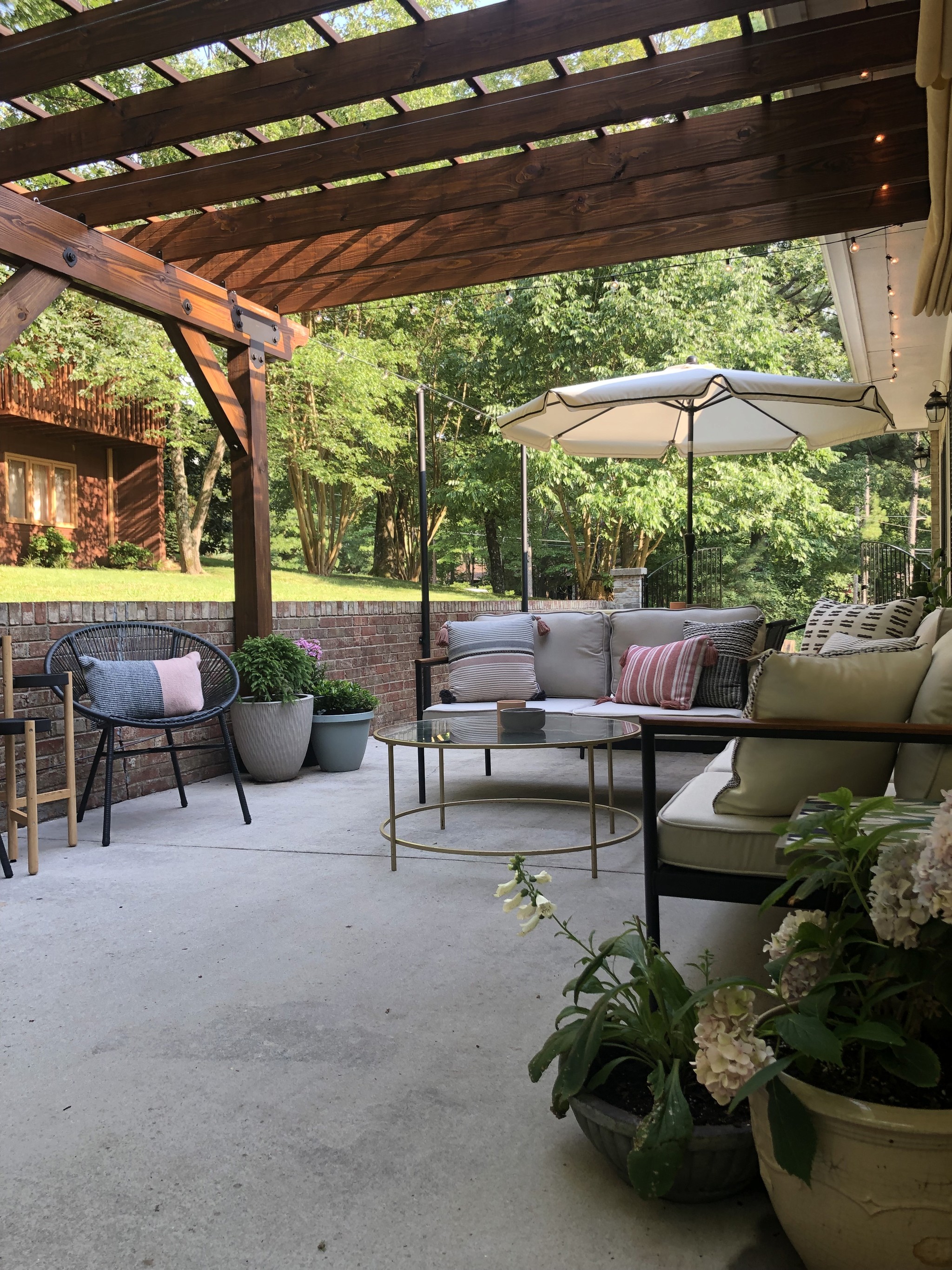It’s not the first place people see when the come over, but “rest” assured, 😉 you’ll see it every day. When you give your bedroom some much needed design therapy, you’re actually giving yourself a restful retreat. This customer wanted a place where they could feel inspired upon waking, productive while working, and clear-headed before sleeping.
It’s not the first place people see when the come over, but “rest” assured, 😉 you’ll see it every day. When you give your bedroom some much needed design therapy, you’re actually giving yourself a restful retreat. This customer wanted a place where they could feel inspired upon waking, productive while working, and clear-headed before sleeping.
This was the biggest primary bedroom we’ve ever seen! With over 500 sqft of space, the customer needed help designing a space that served their family activities. Working from home, reading, toddler wrestling, peloton classes, and sleeping were the things they used the room for. But with hand-me-down furniture, weird spacing, and no storage for laundry/toys - their bedroom felt more like a play zone rather than a restful retreat.
Scope of Work: ‘Freshen up’ package
Consultation: First we collaborated with homeowner to understand their goals for the space. How did they envision using the space? What furniture anchored the space and what furniture needed a new home? They needed to re-imagine what their space could be - but a few changes could really go a long way!
Requirements:
new layout
dedicated reading space
dedicated office space
more free space for stretching, toddler wrestling, at-home workouts
elevated aesthetic that works for differing preferences
Design: We got to work using their goals as a guide and our creativity as a driver we created a layout that optimized the large space and sourced the furniture and decor to make their space a reality
Installation: With this package, the customer is responsible for implementation. They took Virmae’s suggestions to create an accent wall and painted it themselves. Then one-by-one, they swapped old furniture pieces for new ones and completely transformed their space with just 8 sourced items including a work desk, book shelf, rug, reading chair, sconces, bedding, desk chair, and bed frame.
Challenges:
Large Space: We needed to section off the area into two distinct use cases. One area for dining and one for entertaining.
Office space mixed with personal space: We needed to orient the space such that the Zoom background did not include the bed or personal items
Storage Management: We needed to create a system to quickly hide laundry and kids toys
Results:
Clear space. Clear mind: They reduced the clutter and improved functionality by removing an old sectional couch (they had the space so why not!?) used only for reading and replacing with a comfy, stylish reading chair.
“So much room for activities”: By tossing unneeded furniture, they created more blank space for toddler wrestling, peloton workouts, and morning mobility routines.
Multi-use: In the heat of Covid, we all needed a proper remote work setup. Now they have a defined office space conducive for “max productivity”. We also left them with a few tips for optimizing their “zoom background”
This was the biggest primary bedroom we’ve ever seen! With over 500 sqft of space, the customer needed help designing a space that served their family activities. Working from home, reading, toddler wrestling, peloton classes, and sleeping were the things they used the room for. But with hand-me-down furniture, weird spacing, and no storage for laundry/toys - their bedroom felt more like a play zone rather than a restful retreat.
Scope of Work: ‘Freshen up’ package
Consultation: First we collaborated with homeowner to understand their goals for the space. How did they envision using the space? What furniture anchored the space and what furniture needed a new home? They needed to re-imagine what their space could be - but a few changes could really go a long way!
Requirements:
new layout
dedicated reading space
dedicated office space
more free space for stretching, toddler wrestling, at-home workouts
elevated aesthetic that works for differing preferences
Design: We got to work using their goals as a guide and our creativity as a driver we created a layout that optimized the large space and sourced the furniture and decor to make their space a reality
Installation: With this package, the customer is responsible for implementation. They took Virmae’s suggestions to create an accent wall and painted it themselves. Then one-by-one, they swapped old furniture pieces for new ones and completely transformed their space with just 8 sourced items including a work desk, book shelf, rug, reading chair, sconces, bedding, desk chair, and bed frame.
Challenges:
Large Space: We needed to section off the area into two distinct use cases. One area for dining and one for entertaining.
Office space mixed with personal space: We needed to orient the space such that the Zoom background did not include the bed or personal items
Storage Management: We needed to create a system to quickly hide laundry and kids toys
Results:
Clear space. Clear mind: They reduced the clutter and improved functionality by removing an old sectional couch (they had the space so why not!?) used only for reading and replacing with a comfy, stylish reading chair.
“So much room for activities”: By tossing unneeded furniture, they created more blank space for toddler wrestling, peloton workouts, and morning mobility routines.
Multi-use: In the heat of Covid, we all needed a proper remote work setup. Now they have a defined office space conducive for “max productivity”. We also left them with a few tips for optimizing their “zoom background”
This was the biggest primary bedroom we’ve ever seen! With over 500 sqft of space, the customer needed help designing a space that served their family activities. Working from home, reading, toddler wrestling, peloton classes, and sleeping were the things they used the room for. But with hand-me-down furniture, weird spacing, and no storage for laundry/toys - their bedroom felt more like a play zone rather than a restful retreat.
Scope of Work: ‘Freshen up’ package
Consultation: First we collaborated with homeowner to understand their goals for the space. How did they envision using the space? What furniture anchored the space and what furniture needed a new home? They needed to re-imagine what their space could be - but a few changes could really go a long way!
Requirements:
new layout
dedicated reading space
dedicated office space
more free space for stretching, toddler wrestling, at-home workouts
elevated aesthetic that works for differing preferences
Design: We got to work using their goals as a guide and our creativity as a driver we created a layout that optimized the large space and sourced the furniture and decor to make their space a reality
Installation: With this package, the customer is responsible for implementation. They took Virmae’s suggestions to create an accent wall and painted it themselves. Then one-by-one, they swapped old furniture pieces for new ones and completely transformed their space with just 8 sourced items including a work desk, book shelf, rug, reading chair, sconces, bedding, desk chair, and bed frame.
Challenges:
Large Space: We needed to section off the area into two distinct use cases. One area for dining and one for entertaining.
Office space mixed with personal space: We needed to orient the space such that the Zoom background did not include the bed or personal items
Storage Management: We needed to create a system to quickly hide laundry and kids toys
Results:
Clear space. Clear mind: They reduced the clutter and improved functionality by removing an old sectional couch (they had the space so why not!?) used only for reading and replacing with a comfy, stylish reading chair.
“So much room for activities”: By tossing unneeded furniture, they created more blank space for toddler wrestling, peloton workouts, and morning mobility routines.
Multi-use: In the heat of Covid, we all needed a proper remote work setup. Now they have a defined office space conducive for “max productivity”. We also left them with a few tips for optimizing their “zoom background”
"We have neglected to do anything about our bedroom for years. I'm so glad we treated ourself to this. Suzanne was so helpful in making small but impactful changes within our budget. I can't believe how different everything feels. Now I have an office, reading nook, bedroom, and workout room all in one."

The Goldens - Durham, North Carolina
"We have neglected to do anything about our bedroom for years. I'm so glad we treated ourself to this. Suzanne was so helpful in making small but impactful changes within our budget. I can't believe how different everything feels. Now I have an office, reading nook, bedroom, and workout room all in one."

The Goldens - Durham, North Carolina
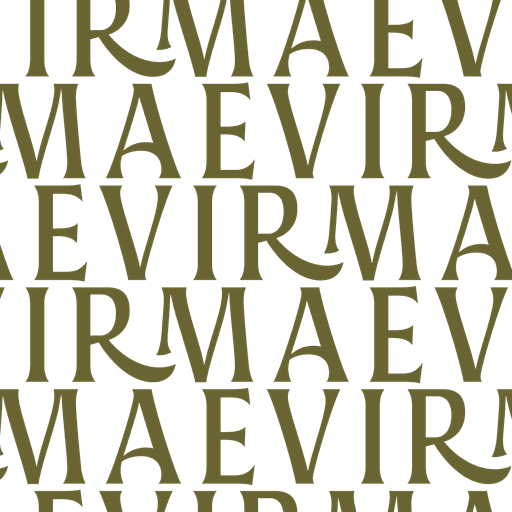


Photo Gallery
See What We Transformed
Explore a diverse range of outdoor spaces, from lush gardens to inviting patios, each captured in breathtaking detail.
Photo Gallery
See What We Transformed
Explore a diverse range of outdoor spaces, from lush gardens to inviting patios, each captured in breathtaking detail.
Photo Gallery
See What We Transformed
Explore a diverse range of outdoor spaces, from lush gardens to inviting patios, each captured in breathtaking detail.
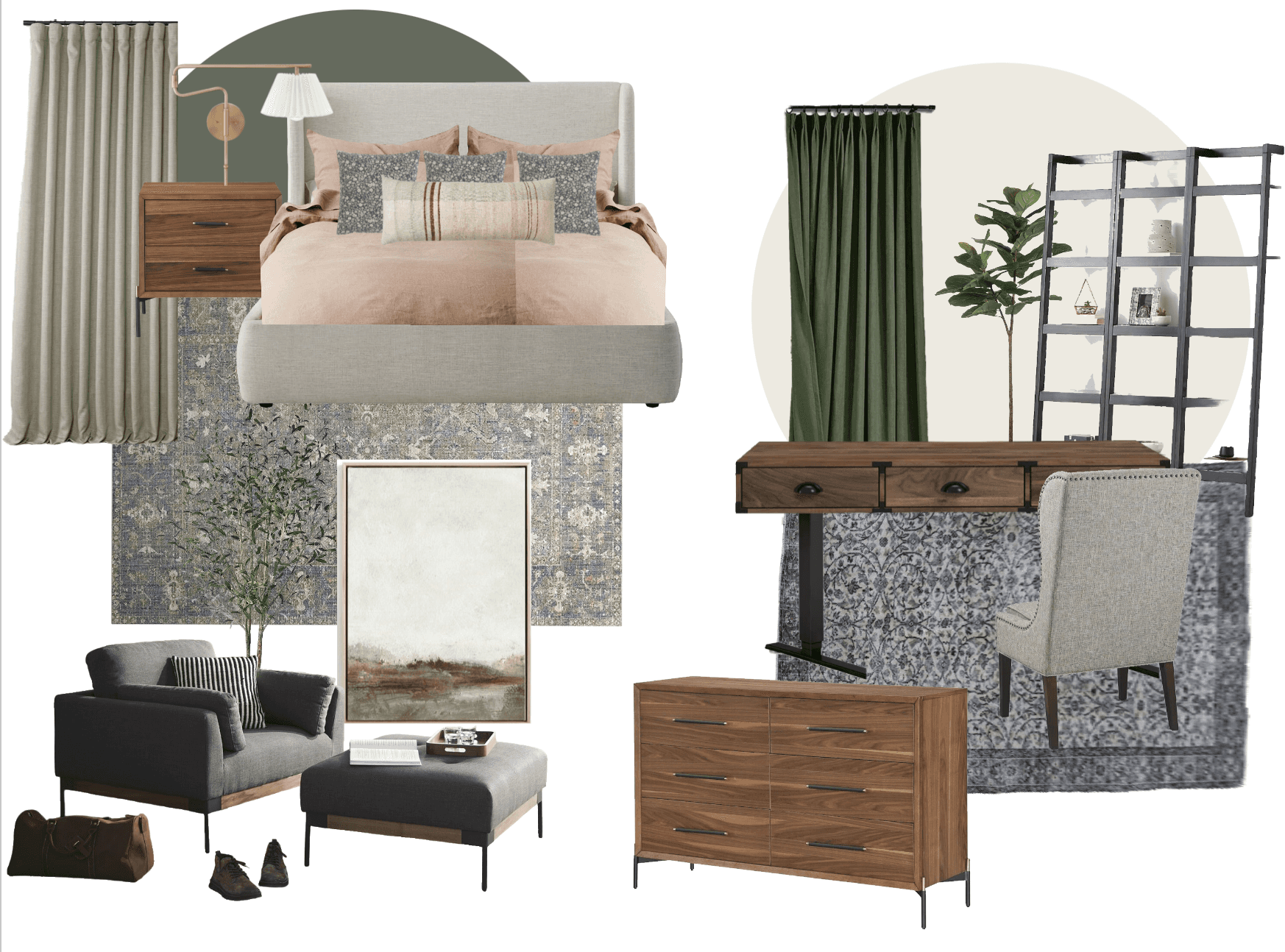
The moodboard design delivered for the room.
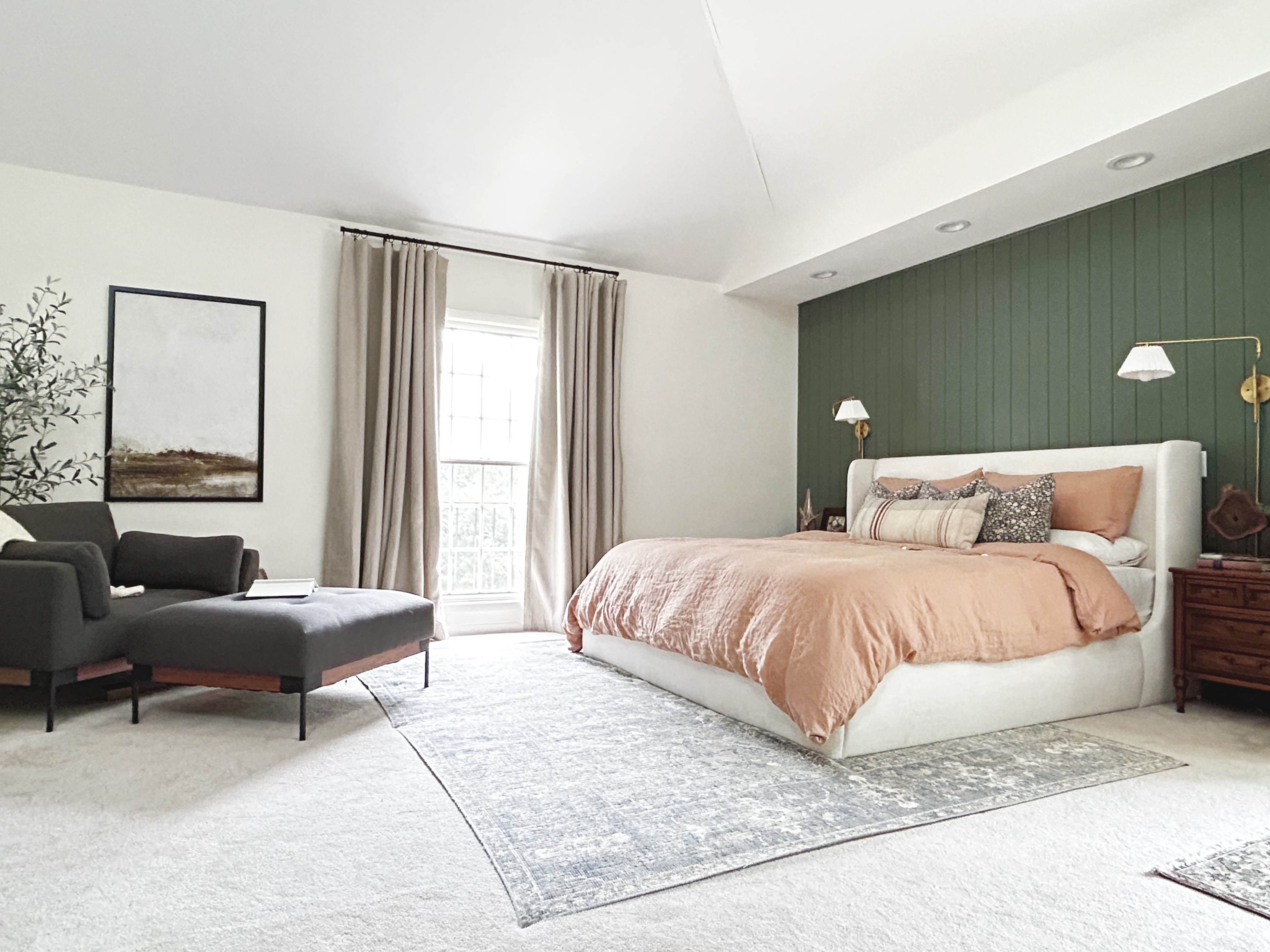
Not only was there room for an office, but there was also room for an oversized chair and ottoman.
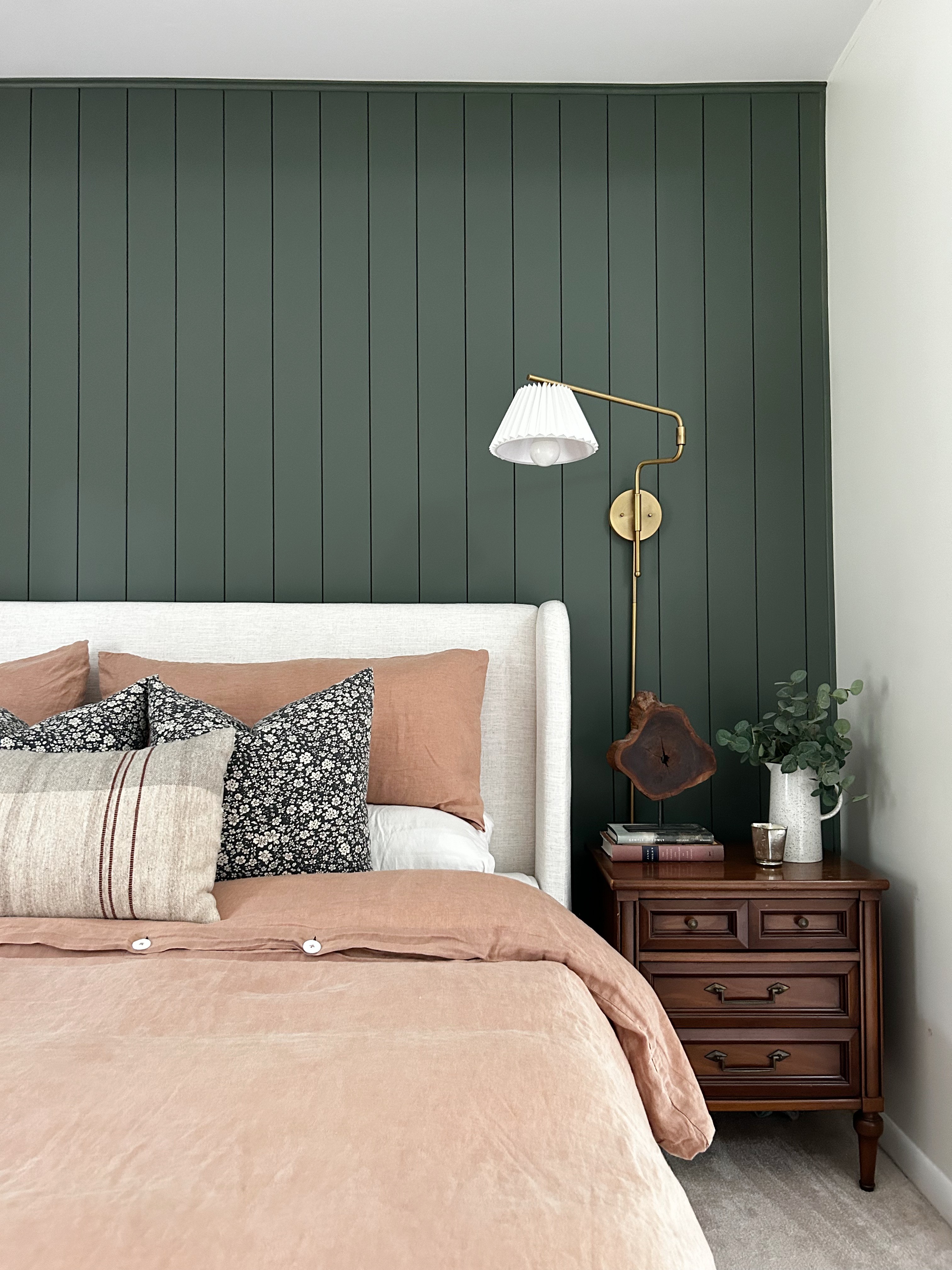
The dark wood tones in the side table ties in with the tones of the chair and office desk.
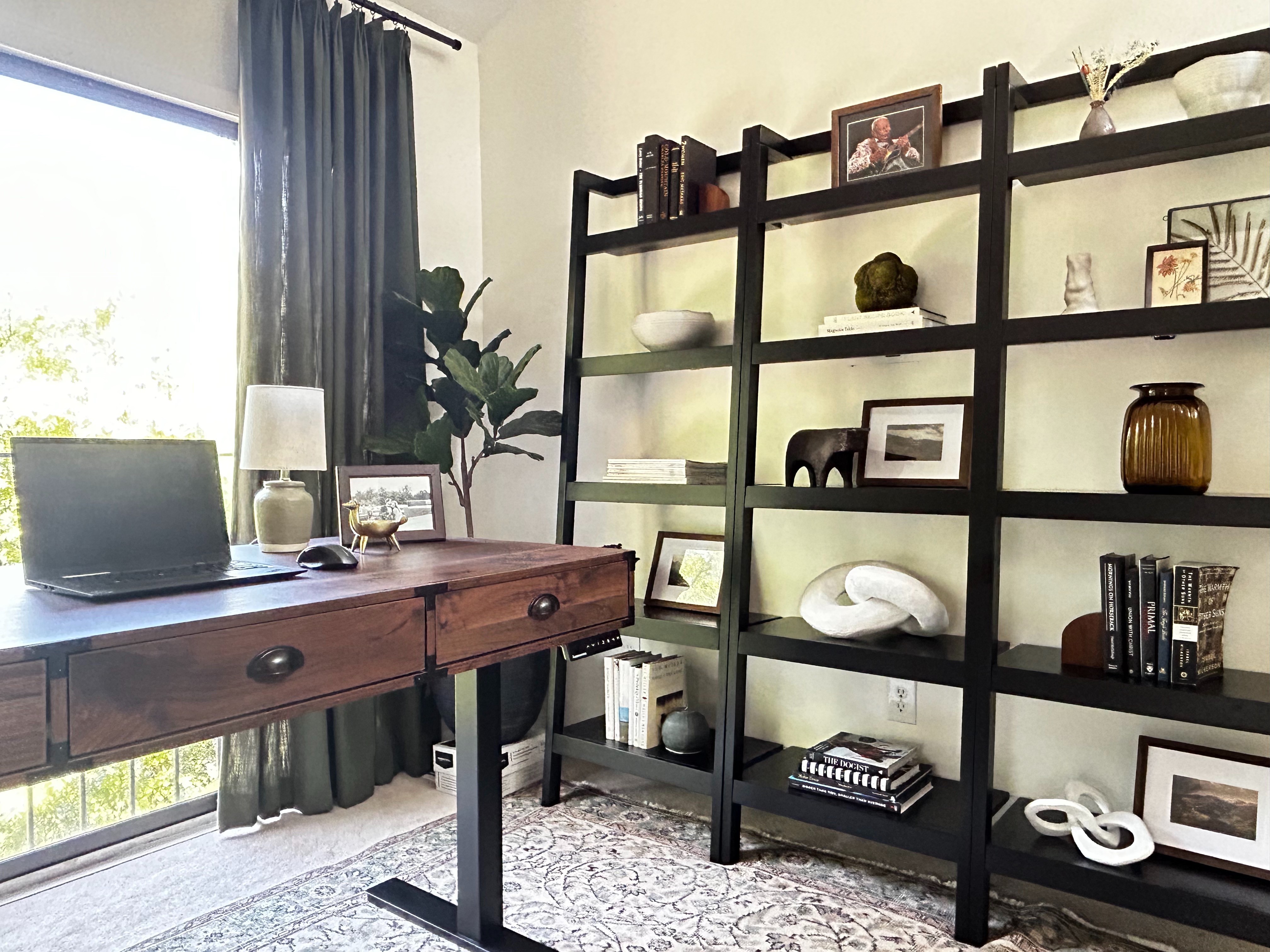
A bookcase shows of their odds and ends.
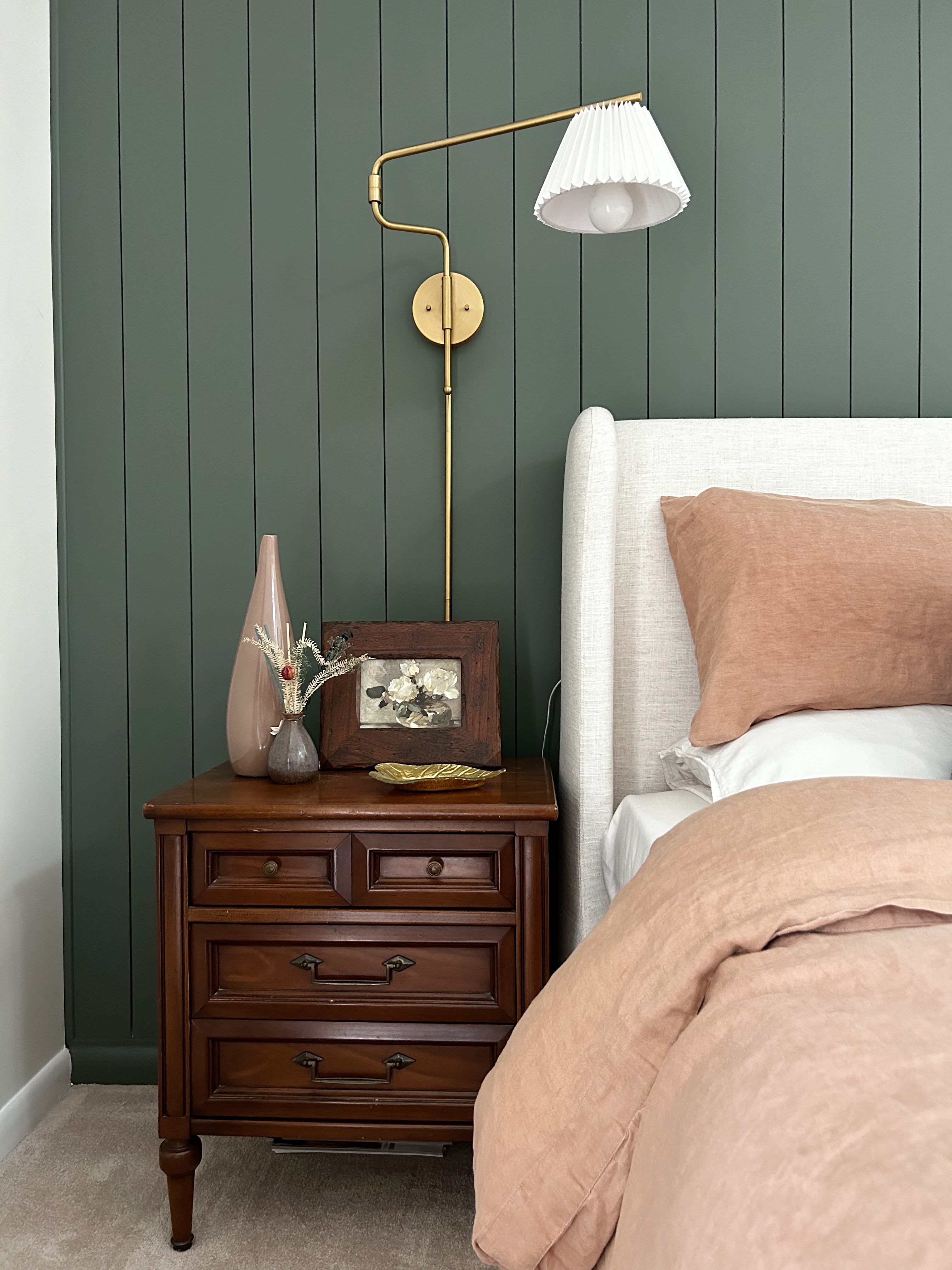

The moodboard design delivered for the room.

Not only was there room for an office, but there was also room for an oversized chair and ottoman.

The dark wood tones in the side table ties in with the tones of the chair and office desk.

A bookcase shows of their odds and ends.


The moodboard design delivered for the room.

Not only was there room for an office, but there was also room for an oversized chair and ottoman.

The dark wood tones in the side table ties in with the tones of the chair and office desk.

A bookcase shows of their odds and ends.

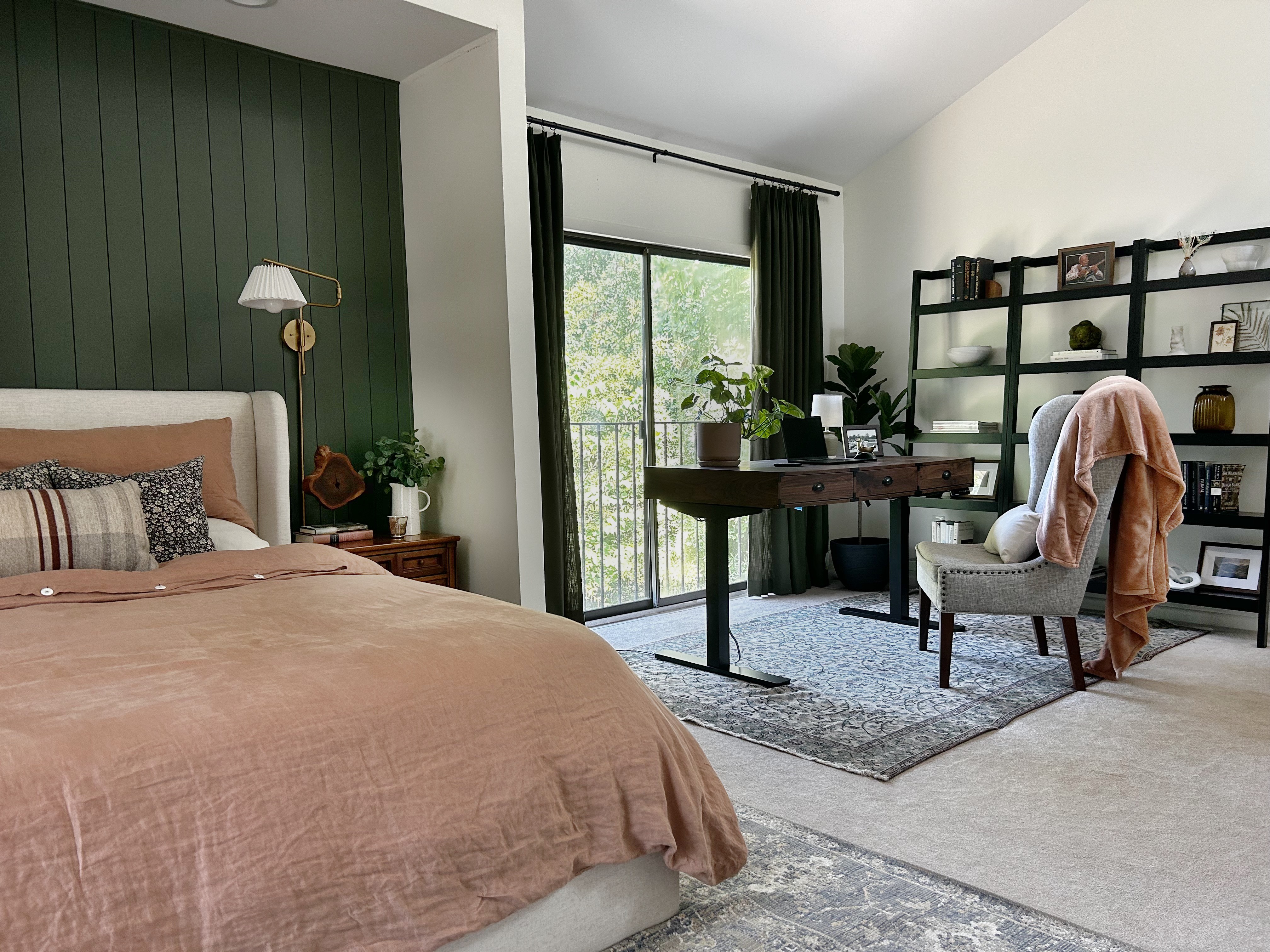
Utilized the large space to accomidate a workspace as well as a bedroom.
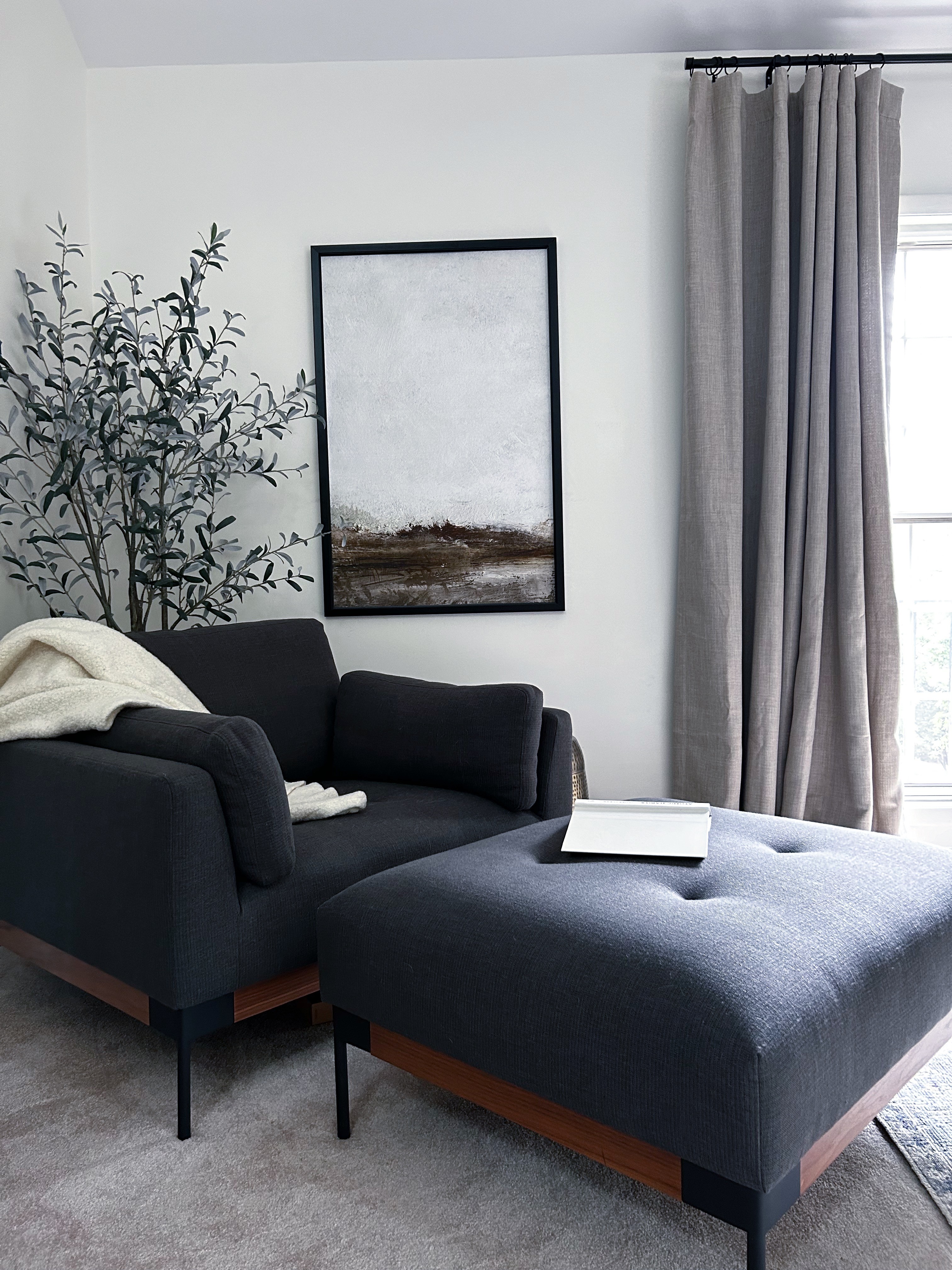
A cozy spot for a morning coffee.
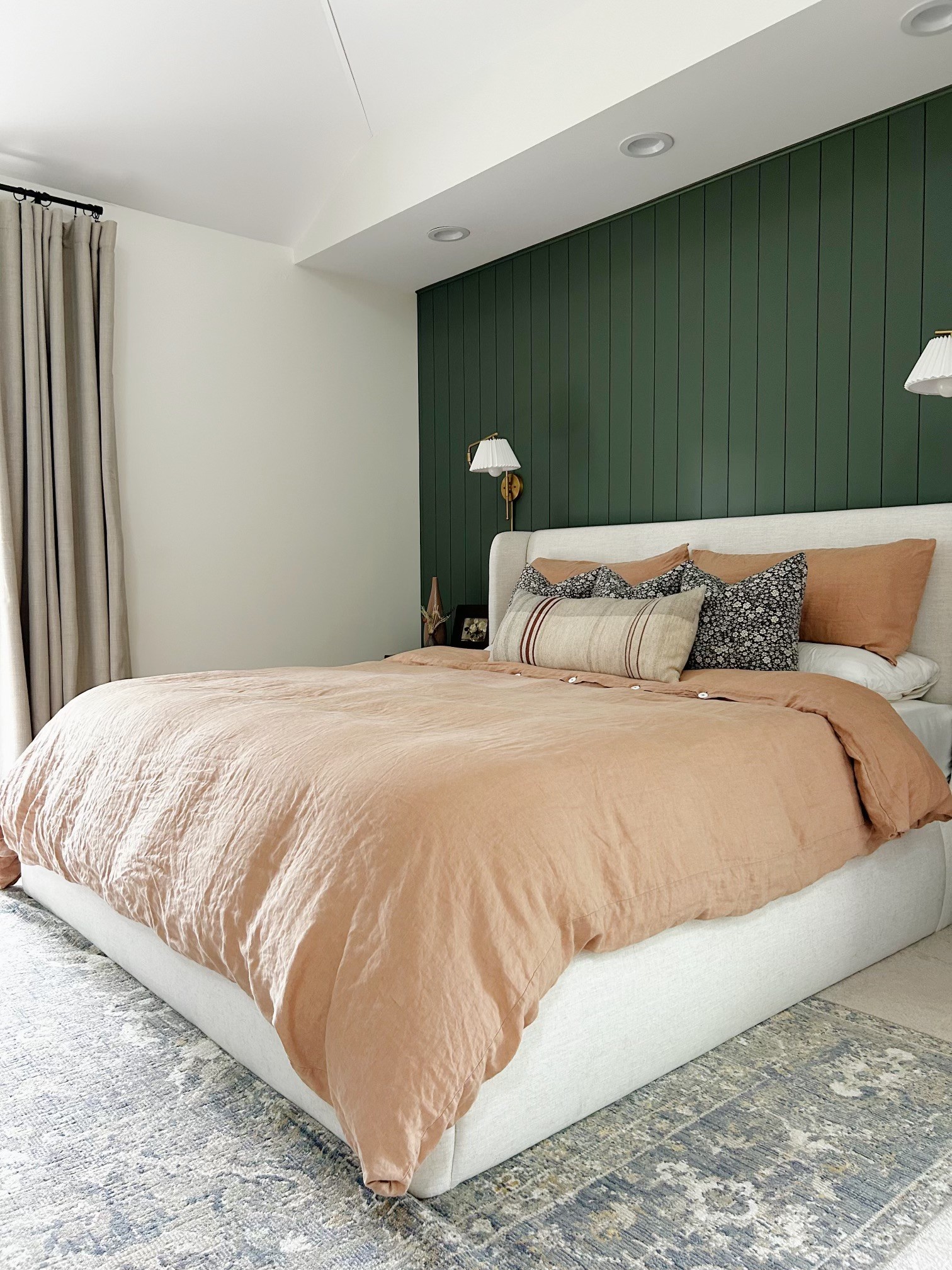
A unique nook provdies the perfect setting for the bed.
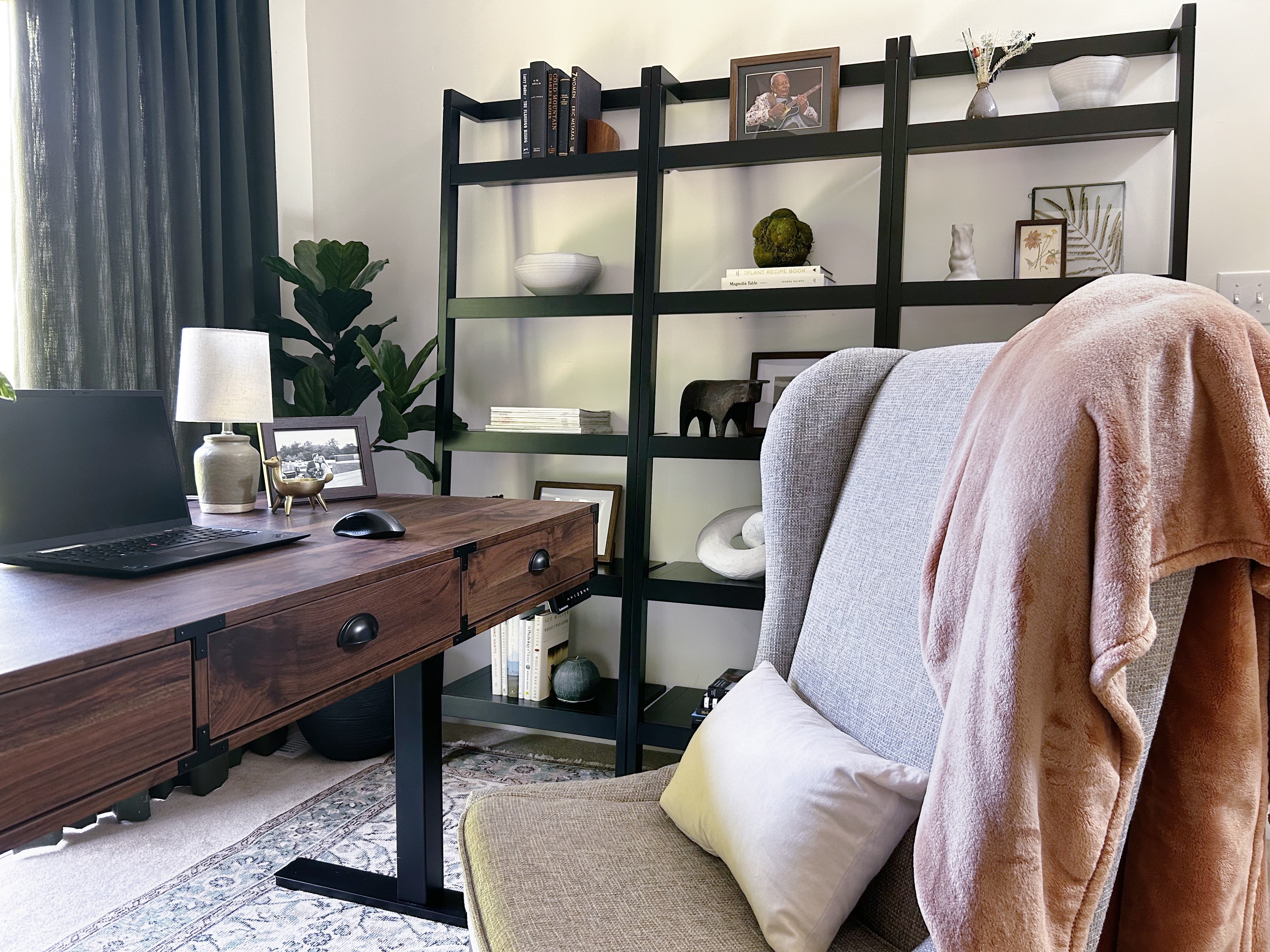
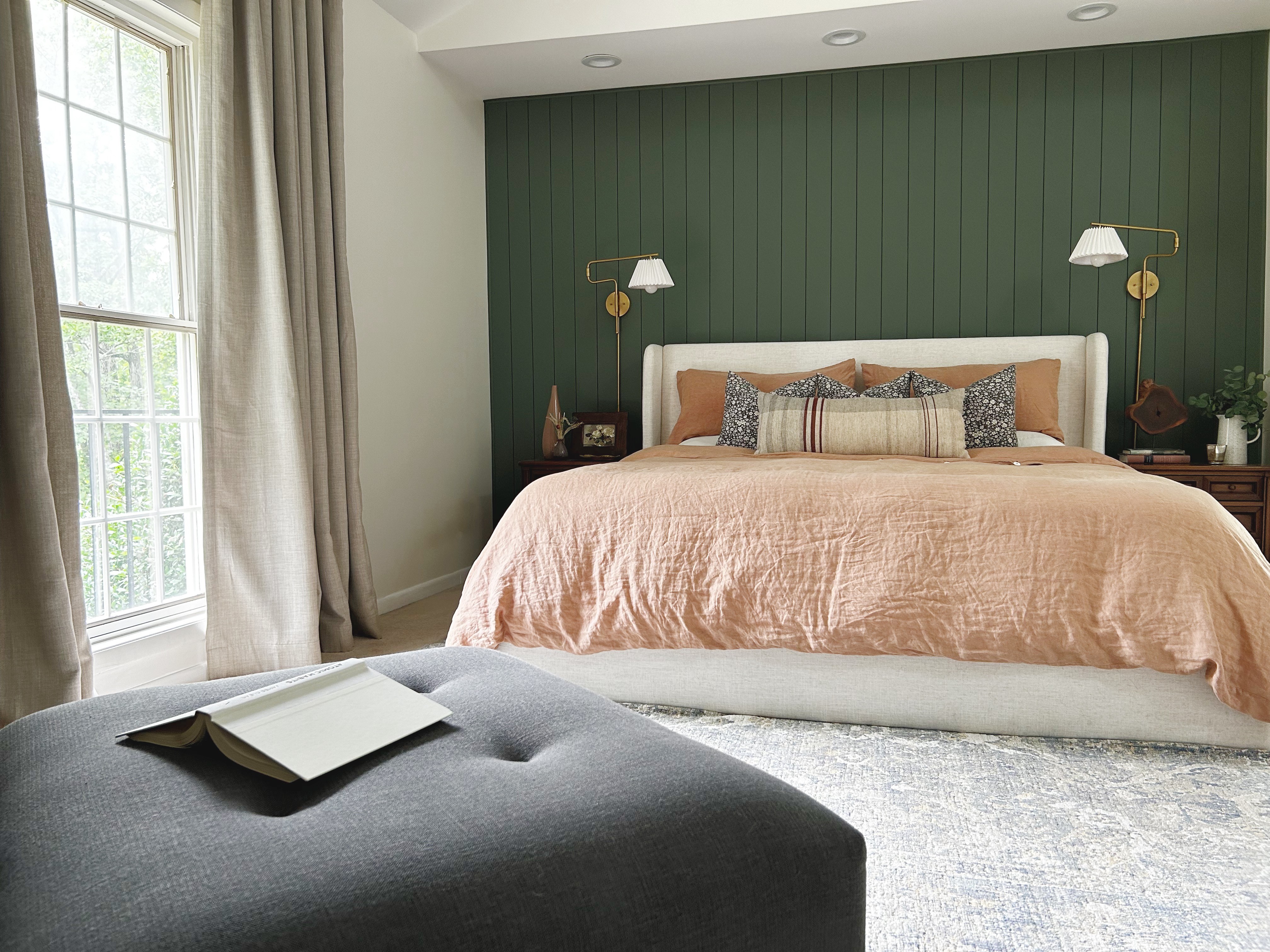

Utilized the large space to accomidate a workspace as well as a bedroom.

A cozy spot for a morning coffee.

A unique nook provdies the perfect setting for the bed.



Utilized the large space to accomidate a workspace as well as a bedroom.

A cozy spot for a morning coffee.

A unique nook provdies the perfect setting for the bed.


Other Projects
View Our Other Exclusive Projects Case Studies
Other Projects
View Our Other Exclusive Projects Case Studies
Other Projects
