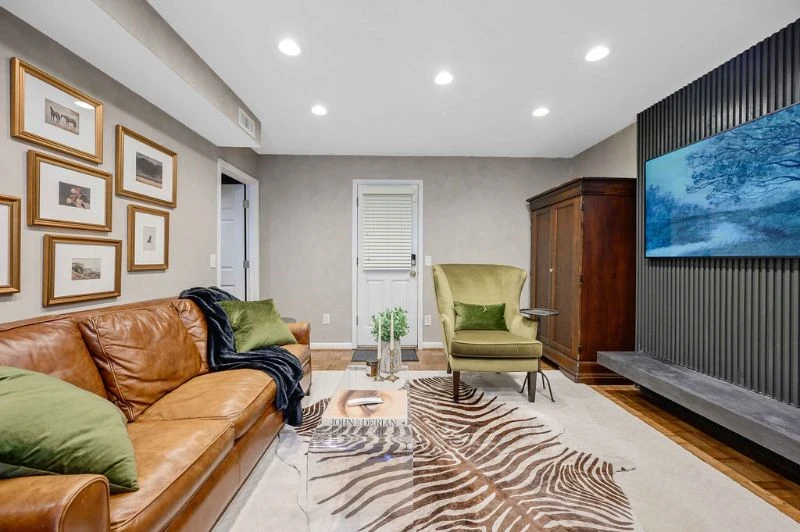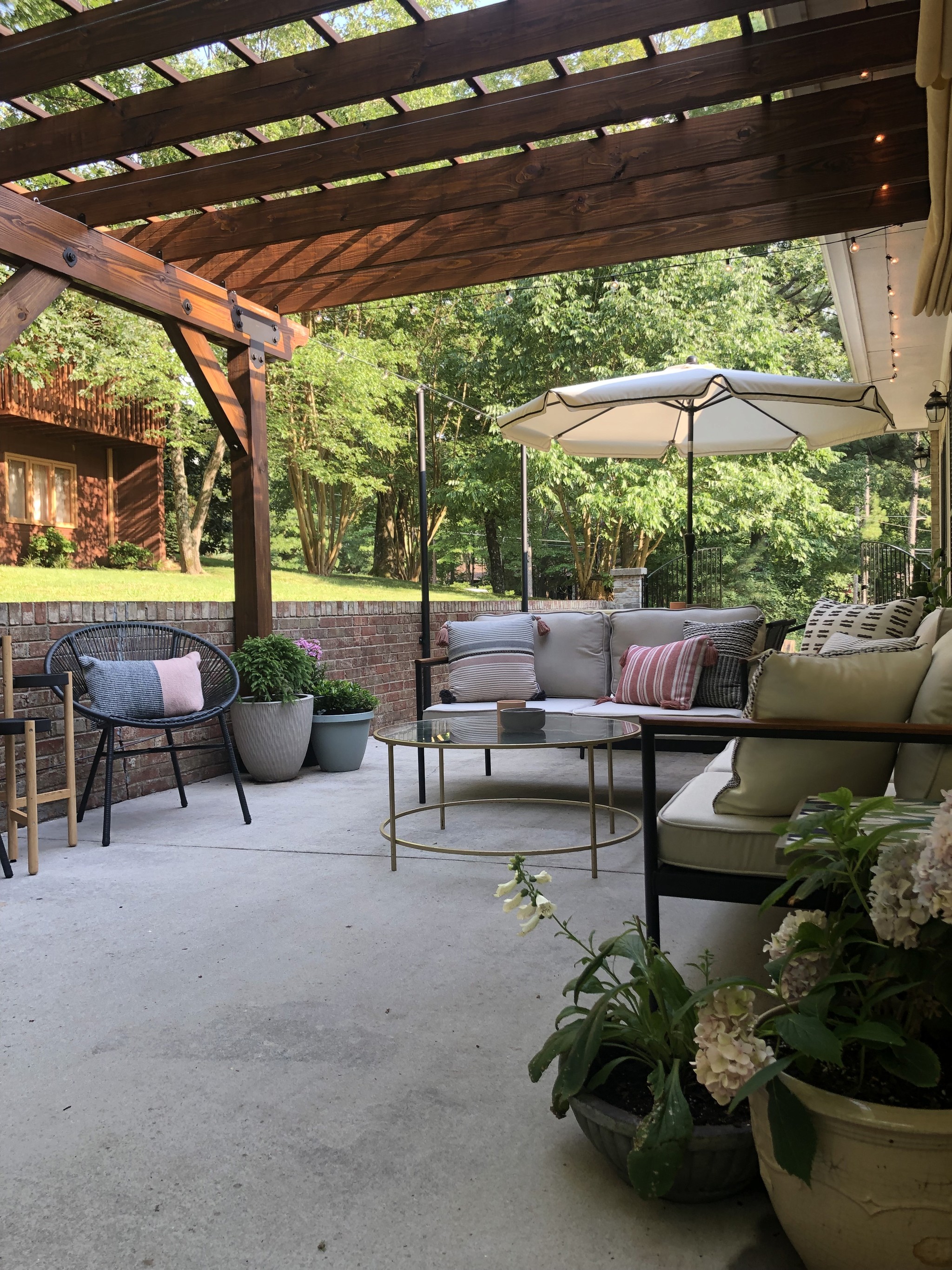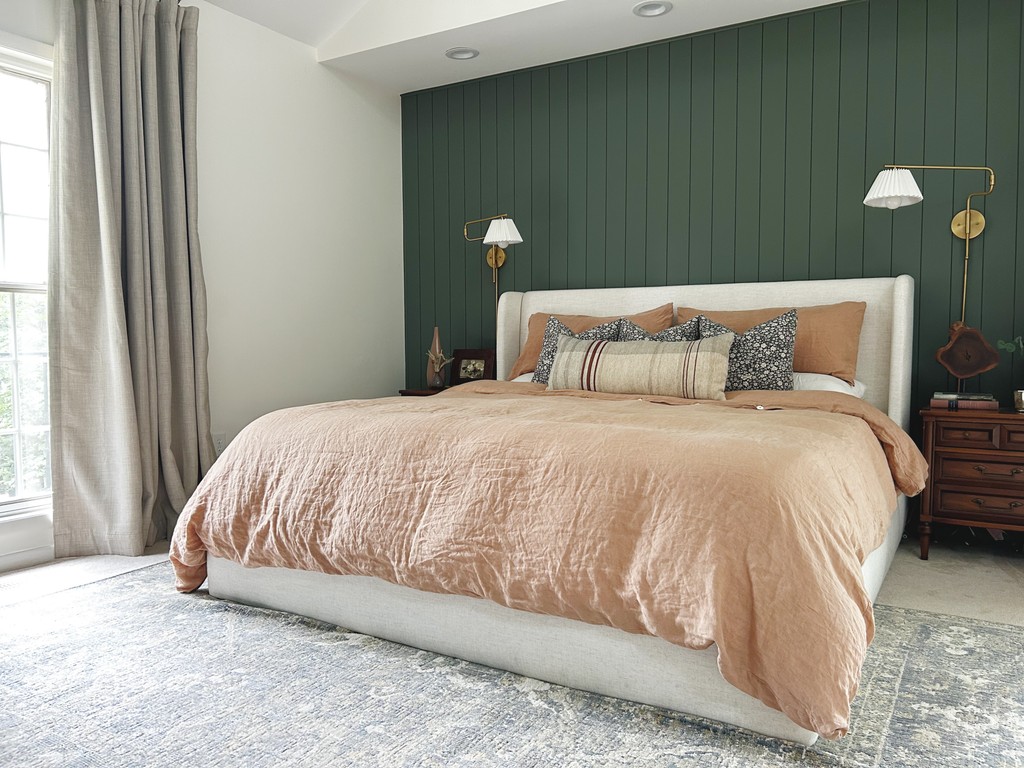Question: where can you host bourbon tasting, family game night, a superbowl party, and out of town guests all in space? Answer: THIS BASEMENT! As the customer was closing on this multi-month basement renovation project, Virmae was able help with the finishing touches so they could maximize this mixed use multi-dimensional space.
Question: where can you host bourbon tasting, family game night, a superbowl party, and out of town guests all in space? Answer: THIS BASEMENT! As the customer was closing on this multi-month basement renovation project, Virmae was able help with the finishing touches so they could maximize this mixed use multi-dimensional space.
This was a tricky one! The customer engaged us as they were completing a multi-month basement renovation where they converted their basement from “unusable” to an in-law-suite. With big plans to use this space for “bourbon nights” with the guys, Movie night with the fam, and living space for guests - we knew we had our work cut out.
Scope of Work: ‘Live It Up’ package
Consultation: Collaborated with homeowner to understand what their goals were for the space. How did they envision using the space? What colors did they want to highlight? They wanted a comprehensive design plan that balanced functionality (guest suite) with aesthetics (speakeasy vibe). They required features such as seating areas, gaming areas, greenery, and hardscape elements, maximize usability and visual appeal.
Goals
Resemble a speakeasy vibe but don’t go overboard
Aesthetic should lean masculine but appeal to everyone
Must incorporate “65-in Samsung Frame TV”
Must include seating for 10
Must include table for board games
Must include 14’ shuffleboard table
Multi-use space: guest room, gatherings, game night, movie night
Walking traffic and easy access to garage door
Design: Using their goals as a guide and our creativity as the secret sauce we created a functional layout that optimized flow (needed easy walking access to garage) and function (for all of their desires). We delivered a design plan, mood board, and rendering to garner consensus for the next step.
Installation: We sourced the furniture and decor to make their space a reality - including rug, game table, coffee table, couch, chairs, bar chairs, table chairs, curtains, wallpaper, paint color, decor, storage cabinet, etc. After the customer installed the wallpaper and paint, our team assembled, installed, and staged the rest of the space.
Challenges
Large, non-symmetrical space: We needed to “compartmentalize” the area into each distinct use case. One area for dining/board games, another one for entertaining, and yet another for food/drink prep.
Contract work: Since this was a renovation project, the project required light collaboration (wallpaper/paint) with contractors to make the space a reality
Conflicting “vibes”: A speakeasy and also a family gathering space? The two don’t mix do they? Turns out, they can ;)
Results
Ghost town to “Host Town”: The once unusable space now has dining capacity for 10 as well as sofa seating for 7 and the Sawyers have hosted “5-10x” more than normal.
Speakeasy-but-too-speakeasy vibes: We nailed the aesthetic they were looking for. A space that could be used for bourbon night, game night, and movie night - all in one.
Their guests love it!: We’re told guests love it when the Sawyer’s offer to host.
This was a tricky one! The customer engaged us as they were completing a multi-month basement renovation where they converted their basement from “unusable” to an in-law-suite. With big plans to use this space for “bourbon nights” with the guys, Movie night with the fam, and living space for guests - we knew we had our work cut out.
Scope of Work: ‘Live It Up’ package
Consultation: Collaborated with homeowner to understand what their goals were for the space. How did they envision using the space? What colors did they want to highlight? They wanted a comprehensive design plan that balanced functionality (guest suite) with aesthetics (speakeasy vibe). They required features such as seating areas, gaming areas, greenery, and hardscape elements, maximize usability and visual appeal.
Goals
Resemble a speakeasy vibe but don’t go overboard
Aesthetic should lean masculine but appeal to everyone
Must incorporate “65-in Samsung Frame TV”
Must include seating for 10
Must include table for board games
Must include 14’ shuffleboard table
Multi-use space: guest room, gatherings, game night, movie night
Walking traffic and easy access to garage door
Design: Using their goals as a guide and our creativity as the secret sauce we created a functional layout that optimized flow (needed easy walking access to garage) and function (for all of their desires). We delivered a design plan, mood board, and rendering to garner consensus for the next step.
Installation: We sourced the furniture and decor to make their space a reality - including rug, game table, coffee table, couch, chairs, bar chairs, table chairs, curtains, wallpaper, paint color, decor, storage cabinet, etc. After the customer installed the wallpaper and paint, our team assembled, installed, and staged the rest of the space.
Challenges
Large, non-symmetrical space: We needed to “compartmentalize” the area into each distinct use case. One area for dining/board games, another one for entertaining, and yet another for food/drink prep.
Contract work: Since this was a renovation project, the project required light collaboration (wallpaper/paint) with contractors to make the space a reality
Conflicting “vibes”: A speakeasy and also a family gathering space? The two don’t mix do they? Turns out, they can ;)
Results
Ghost town to “Host Town”: The once unusable space now has dining capacity for 10 as well as sofa seating for 7 and the Sawyers have hosted “5-10x” more than normal.
Speakeasy-but-too-speakeasy vibes: We nailed the aesthetic they were looking for. A space that could be used for bourbon night, game night, and movie night - all in one.
Their guests love it!: We’re told guests love it when the Sawyer’s offer to host.
This was a tricky one! The customer engaged us as they were completing a multi-month basement renovation where they converted their basement from “unusable” to an in-law-suite. With big plans to use this space for “bourbon nights” with the guys, Movie night with the fam, and living space for guests - we knew we had our work cut out.
Scope of Work: ‘Live It Up’ package
Consultation: Collaborated with homeowner to understand what their goals were for the space. How did they envision using the space? What colors did they want to highlight? They wanted a comprehensive design plan that balanced functionality (guest suite) with aesthetics (speakeasy vibe). They required features such as seating areas, gaming areas, greenery, and hardscape elements, maximize usability and visual appeal.
Goals
Resemble a speakeasy vibe but don’t go overboard
Aesthetic should lean masculine but appeal to everyone
Must incorporate “65-in Samsung Frame TV”
Must include seating for 10
Must include table for board games
Must include 14’ shuffleboard table
Multi-use space: guest room, gatherings, game night, movie night
Walking traffic and easy access to garage door
Design: Using their goals as a guide and our creativity as the secret sauce we created a functional layout that optimized flow (needed easy walking access to garage) and function (for all of their desires). We delivered a design plan, mood board, and rendering to garner consensus for the next step.
Installation: We sourced the furniture and decor to make their space a reality - including rug, game table, coffee table, couch, chairs, bar chairs, table chairs, curtains, wallpaper, paint color, decor, storage cabinet, etc. After the customer installed the wallpaper and paint, our team assembled, installed, and staged the rest of the space.
Challenges
Large, non-symmetrical space: We needed to “compartmentalize” the area into each distinct use case. One area for dining/board games, another one for entertaining, and yet another for food/drink prep.
Contract work: Since this was a renovation project, the project required light collaboration (wallpaper/paint) with contractors to make the space a reality
Conflicting “vibes”: A speakeasy and also a family gathering space? The two don’t mix do they? Turns out, they can ;)
Results
Ghost town to “Host Town”: The once unusable space now has dining capacity for 10 as well as sofa seating for 7 and the Sawyers have hosted “5-10x” more than normal.
Speakeasy-but-too-speakeasy vibes: We nailed the aesthetic they were looking for. A space that could be used for bourbon night, game night, and movie night - all in one.
Their guests love it!: We’re told guests love it when the Sawyer’s offer to host.
"Crushed it is an understatement. We easily host 5-10x more than we use to. And that was the point - we wanted to create a place where we could invite friends over to watch a game, drink bourbon ,and play games. And that's exactly what we got."

The Sawyer Family, Durham North Carolina
"Crushed it is an understatement. We easily host 5-10x more than we use to. And that was the point - we wanted to create a place where we could invite friends over to watch a game, drink bourbon ,and play games. And that's exactly what we got."

The Sawyer Family, Durham North Carolina
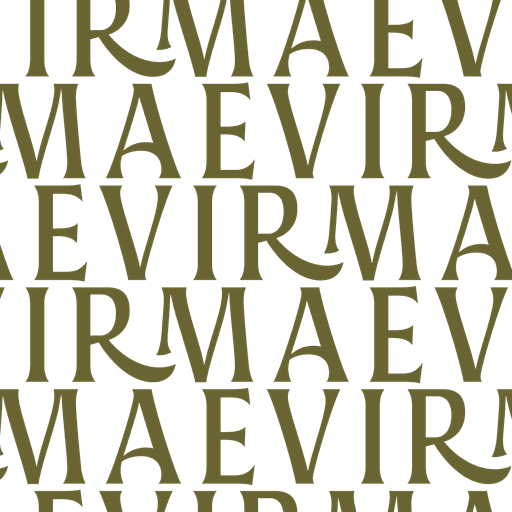


Photo Gallery
See What We Transformed
Explore a diverse range of outdoor spaces, from lush gardens to inviting patios, each captured in breathtaking detail.
Photo Gallery
See What We Transformed
Explore a diverse range of outdoor spaces, from lush gardens to inviting patios, each captured in breathtaking detail.
Photo Gallery
See What We Transformed
Explore a diverse range of outdoor spaces, from lush gardens to inviting patios, each captured in breathtaking detail.
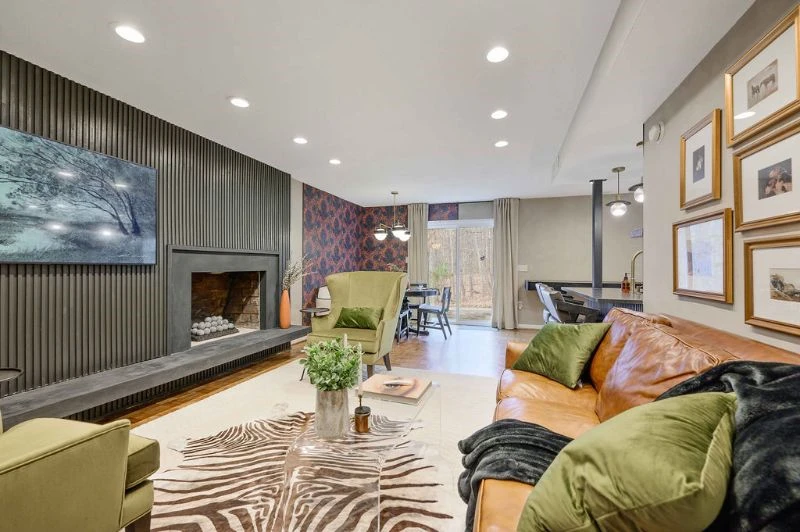
Used an elevated masculine style to create a speakeasy vibe where everyone feels comfortable.
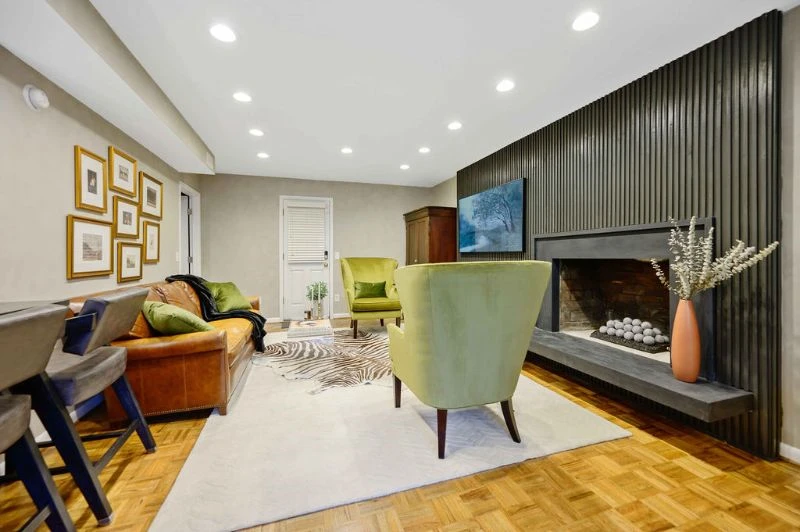
Achieved sleek and sophisticated looks for the fireplace using black reed finish.
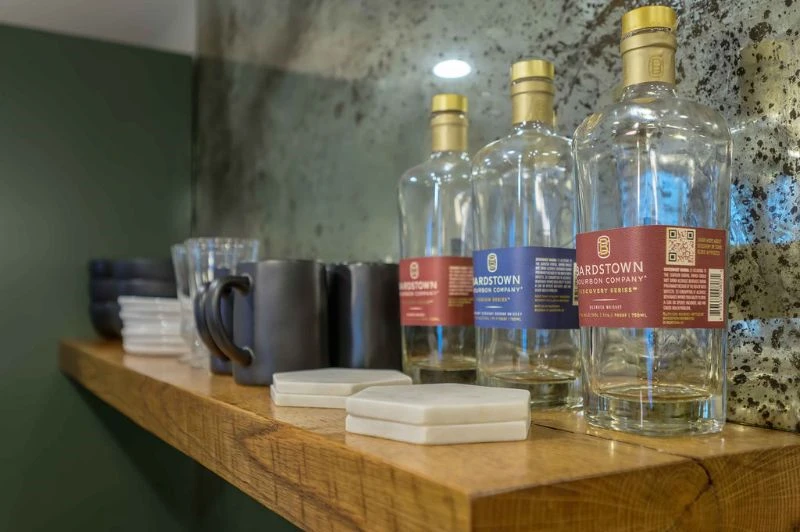
The details
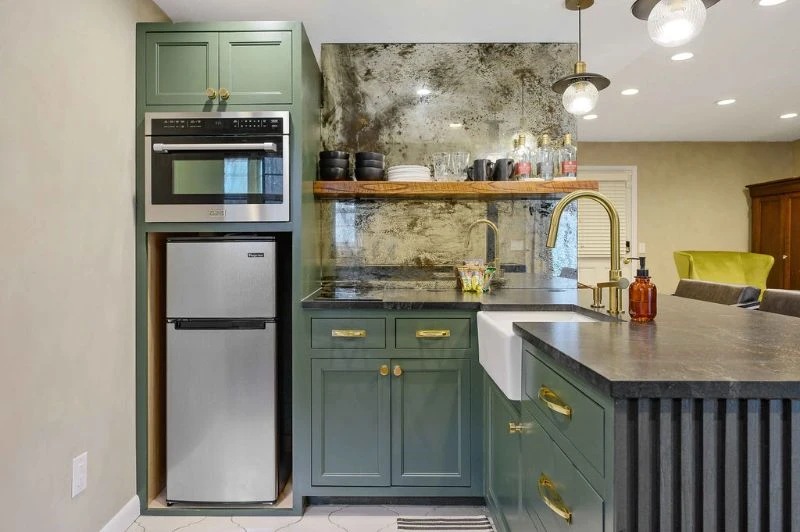
Unique mirror backsplash mimics the speakeasy vibe.
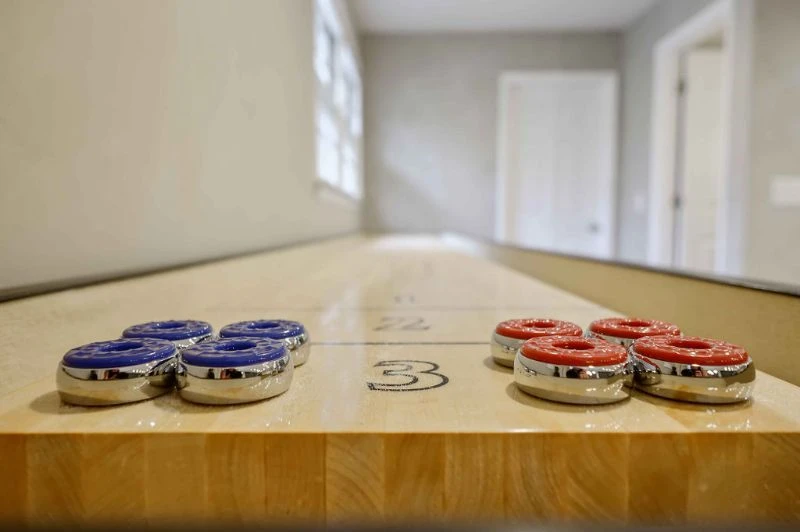
Shuffleboard table

Used an elevated masculine style to create a speakeasy vibe where everyone feels comfortable.

Achieved sleek and sophisticated looks for the fireplace using black reed finish.

The details

Unique mirror backsplash mimics the speakeasy vibe.

Shuffleboard table

Used an elevated masculine style to create a speakeasy vibe where everyone feels comfortable.

Achieved sleek and sophisticated looks for the fireplace using black reed finish.

The details

Unique mirror backsplash mimics the speakeasy vibe.

Shuffleboard table
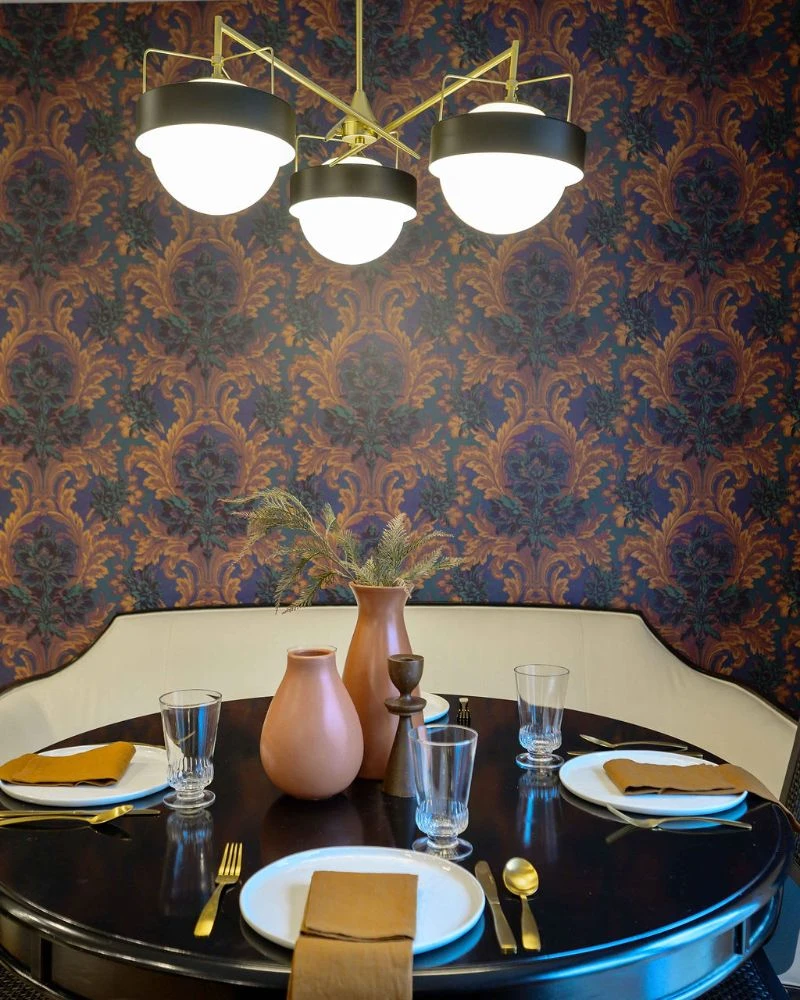
A bold wall paper defined the dining space.
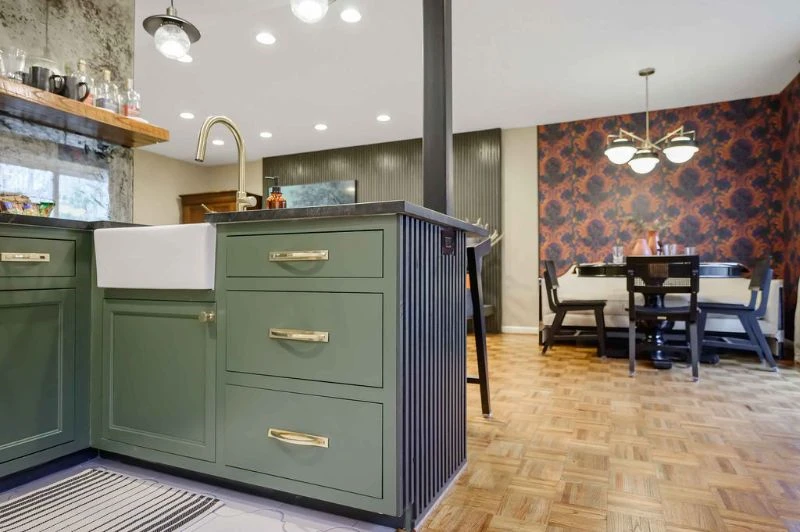
Tied the kitchen area into the living area by repeating the reed finish on the back of the kitchen pennisula.
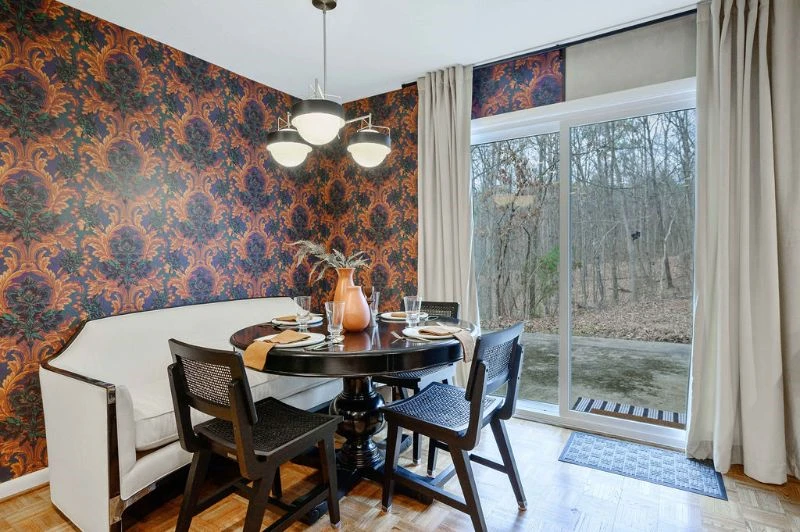
Bold and inviting tables for meals and games.
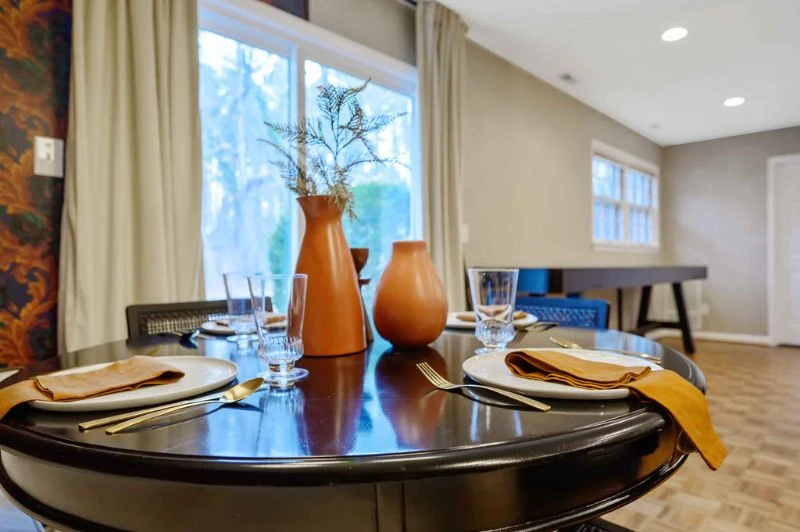
A game table makes use of a long otherwise unused hallway.

A bold wall paper defined the dining space.

Tied the kitchen area into the living area by repeating the reed finish on the back of the kitchen pennisula.

Bold and inviting tables for meals and games.

A game table makes use of a long otherwise unused hallway.

A bold wall paper defined the dining space.

Tied the kitchen area into the living area by repeating the reed finish on the back of the kitchen pennisula.

Bold and inviting tables for meals and games.

A game table makes use of a long otherwise unused hallway.
Other Projects
View Our Other Exclusive Projects Case Studies
Other Projects
View Our Other Exclusive Projects Case Studies
Other Projects
